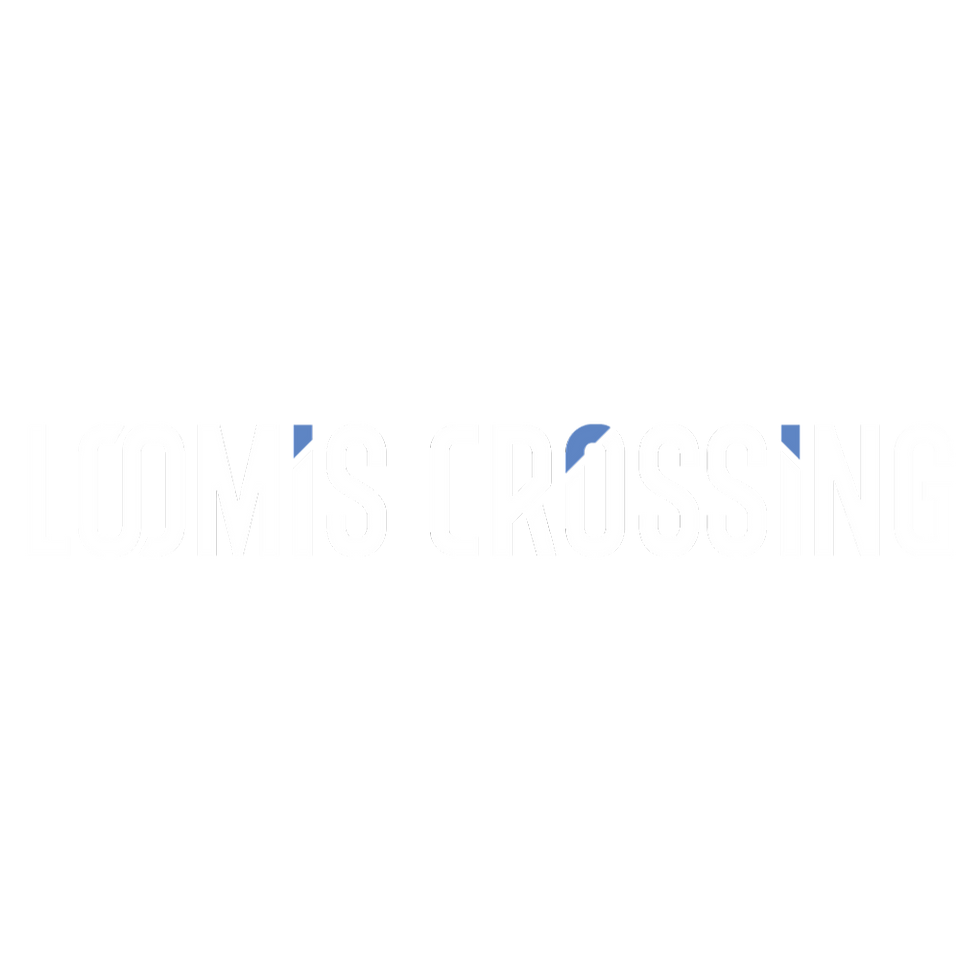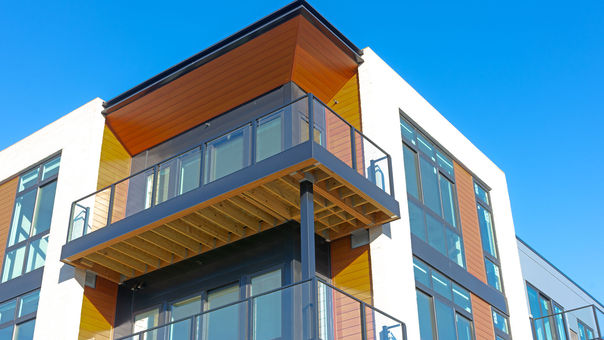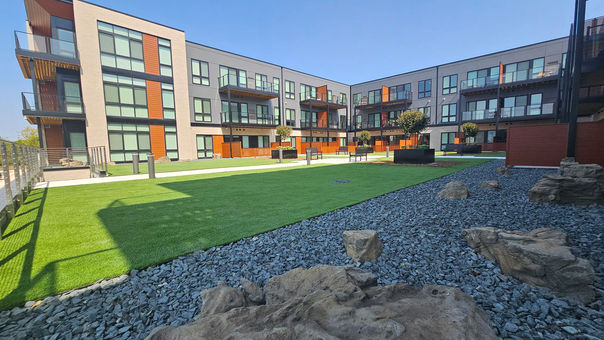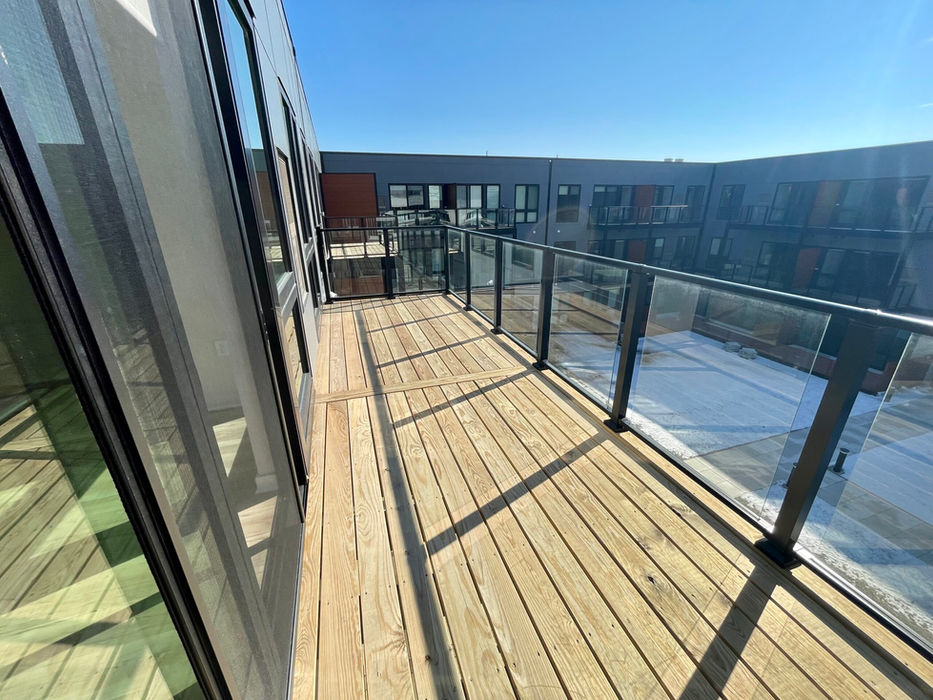PROJECT SPOTLIGHT
84 South is a 48-acre, near-suburban, transit-oriented, pedestrian-friendly, mixed-use development. Newly constructed from the ground up, 84 South represents the transformation of 43 strategically located parcels into a cohesive, vibrant live-work-play environment—bringing a contemporary, urban touch to a traditionally suburban area.

PROJECT OVERVIEW
Location: Greenfield, WI
Acreage: 48 acres
Type of Development: Mixed-Use
Types of CRE: Retail, Medical, Residential, Restaurant
Retail (267,000 sq. ft.) Residential (268 multi-family units - The Forte) Restaurant (31,000 sq. ft.) Medical (Aurora Ambulatory Surgery Center)
Awards: Milwaukee Business Journal Real Estate Award – Best Public/Private Partnership Marquette University Center for Real Estate – Deal of the Year
Status: Completed 2025
PROJECT SPOTLIGHT
Whitestone Station is a 60-acre brownfield redevelopment that transformed several industrial sites into a transit-oriented, mixed-use development serving as a gateway to the Village of Menomonee Falls. The development features a Costco store, midsize retailers, 318 luxury apartments, an athletic club, a hotel, and several restaurant concepts. The project scope included land assembly, demolition, wetland mitigation, and installation of new public infrastructure.

PROJECT OVERVIEW
Location: Menomonee Falls, WI
Acreage: 54 acres
Type of Development: Mixed-Use
Types of CRE: Retail, Residential, Restaurant, Hospitality
Retail (249,000 sq. ft.) Residential (318 multi-family units - The Junction) Restaurant (12,000 sq. ft.) Hospitality (Home2Suites - 105 rooms, SpringHill Suites - 103 rooms)
Status: Complete
PROJECT SPOTLIGHT
Allis Yards is a mixed-use development in West Allis, woven into an authentically urban live-work-play fabric. It is transit-oriented, amenity-rich, and features a first-class office complex, retail space, a 128-room hotel, and a public plaza. The project scope included land assembly, demolition, and installation of public infrastructure implemented as a public/private partnership.

PROJECT OVERVIEW
Location: West Allis, WI
Acreage: 12+ acres
Type of Development: Mixed-Use
Types of CRE: Office, Hospitality and Residential
Office (112,000 sq. ft.) Hospitality (Home2Suites - 128 rooms), The Gage and The Gathering at the Gage Event Venues
Status: In Progress
Websites: TheGageMKE.com / GatheringAtTheGage.com
PROJECT SPOTLIGHT
One North is a thoughtfully designed mixed-use redevelopment in Bayside, Wisconsin, spanning roughly 25–28 acres at the intersection of North Port Washington and West Brown Deer Roads. Led by Cobalt Partners (in partnership with La Macchia Holdings), it includes The Symphony—a luxury 98-unit apartment building that also houses the new North Shore Library—alongside plans for upscale senior living, boutique retail, office space, wellness offerings, and community gathering spaces.

PROJECT OVERVIEW
Location: Bayside, WI
Acreage: 28 acres
Type of Development: Mixed-Use
Types of CRE: Retail, Residential, Institutional
Residential (98 unit multi-family - The Symphony) Institutional (North Shore Public Library)
Status: In Progress
Website: onenorthbayside.com

PROJECT SPOTLIGHT
Loomis Crossing is an exciting mixed-use campus featuring build-to-suit business/logistics park and medical offices, luxury apartment homes, green space and convenient retail offerings. The site will also feature the historic restored The Turf indoor/outdoor Skatepark.
The Loomis Crossing campus is located on the intersection of Layton Avenue and Loomis Road and straddles I-894. This location offers easy access to freeway and other community amenities.

PROJECT OVERVIEW
Location: Greenfield, WI
Acreage: 38 acres
Type of Development: Mixed-Use
Types of CRE: Retail, Residential (287 unit multi-family) 150,000 SF Office/Medical, Recreational
Status: Complete
Website: LoomisCrossing.com
PROJECT SPOTLIGHT
The Kenosha Harbor District is a bold, nine-block mixed-use redevelopment initiative transforming underutilized downtown land into a vibrant waterfront urban quarter with residential units, retail, office space, a hotel, City Hall, a park, and event venues. It was conceived to reinvigorate Kenosha’s economy and urban core, better connect downtown to Lake Michigan, and create an appealing, walkable destination for residents, businesses, and visitors alike.

PROJECT OVERVIEW
Location: Kenosha, WI
Acreage: 8 Blocks
Type of Development: Mixed-Use
Types of CRE: Retail, Residential, Restaurant, Hospitality Residential (158 Multi-family units - The Karrick)
Status: In Progress
Website: KenoshaHarborDistrict.com



















































































